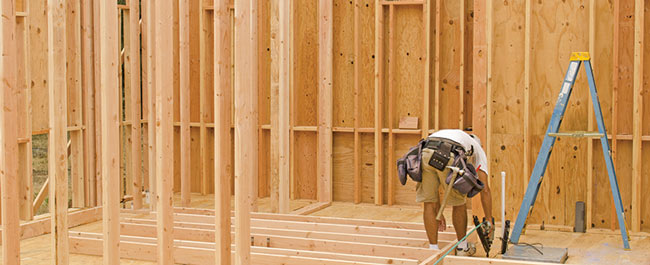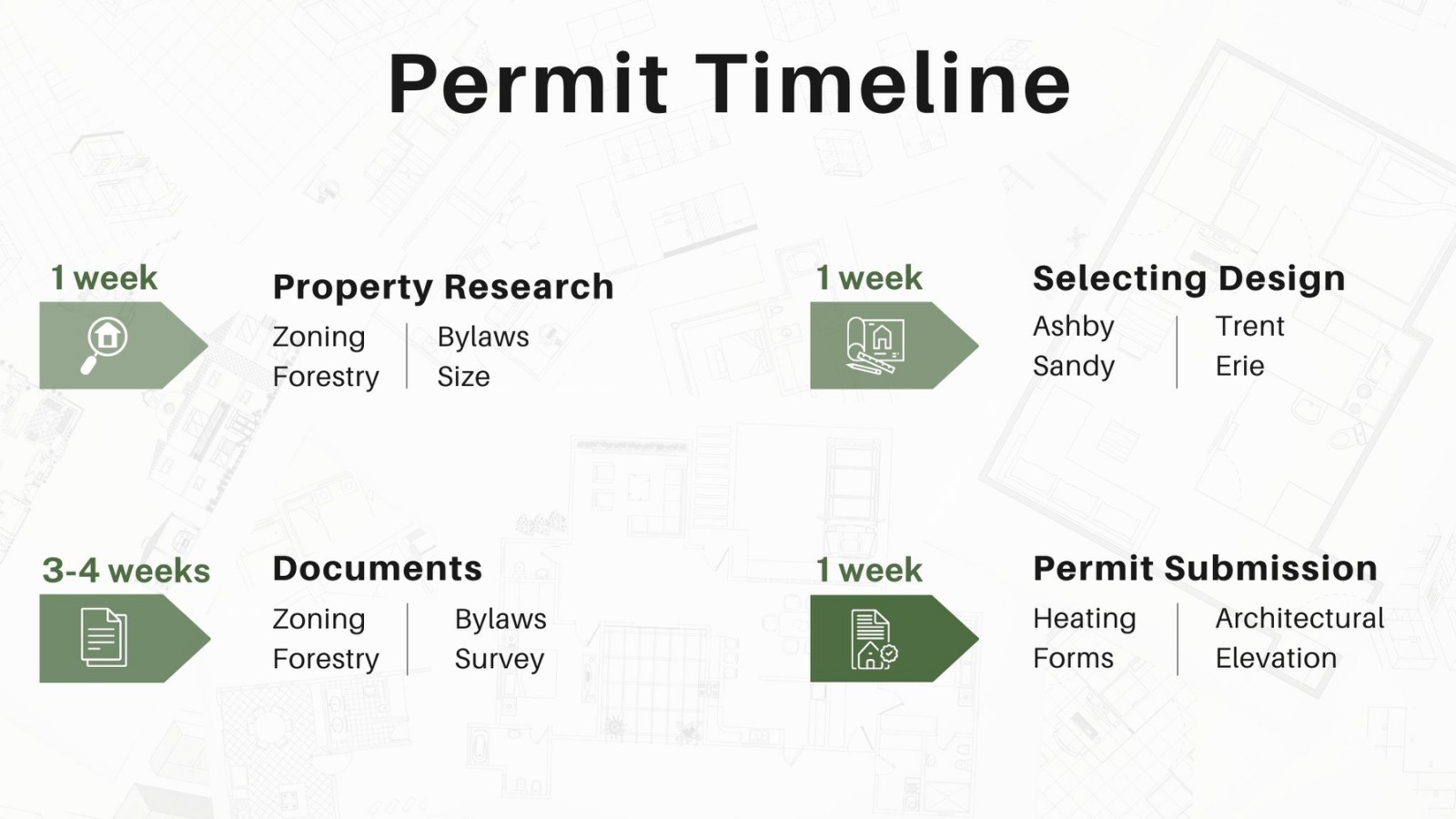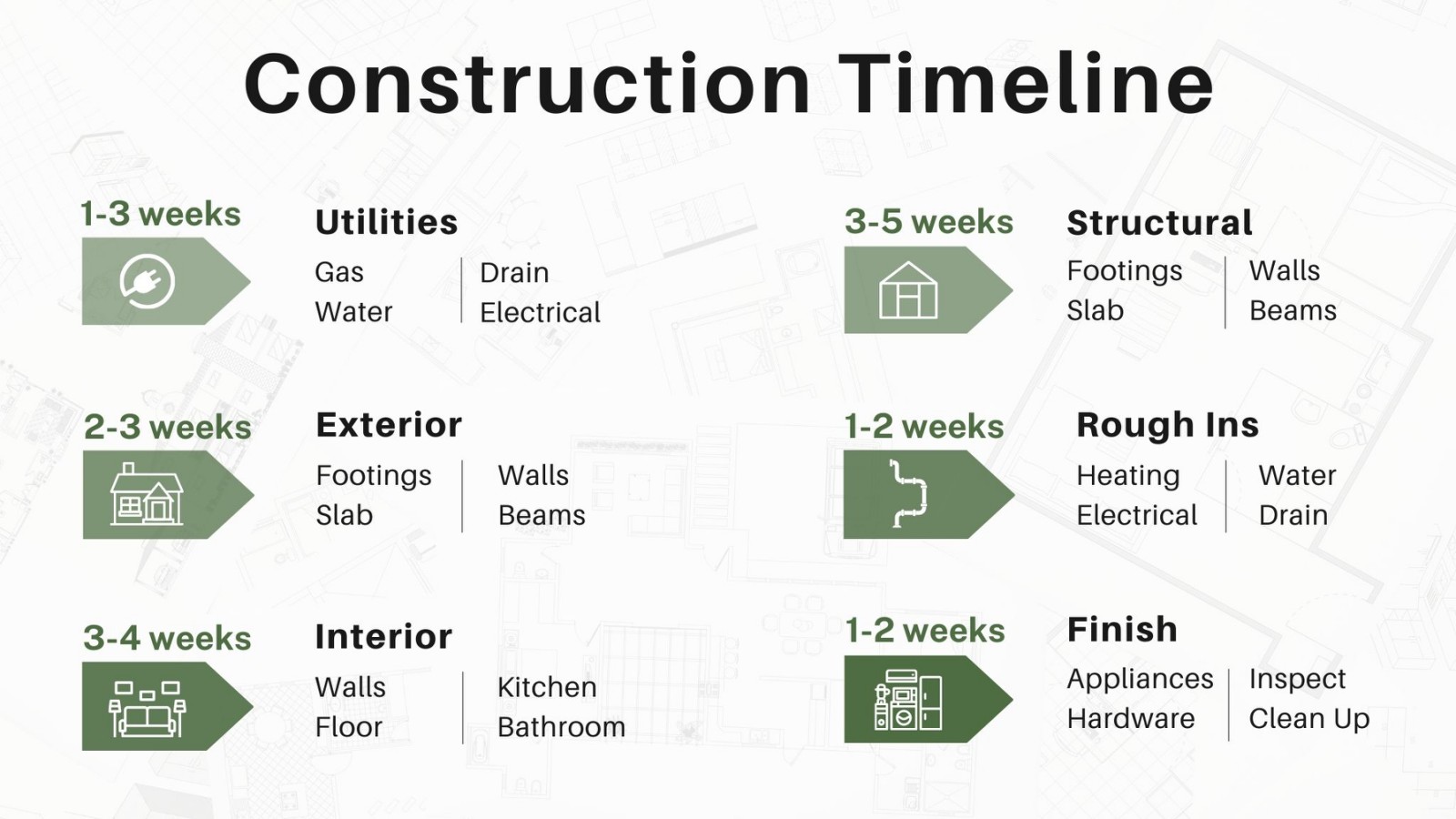Process and Timelines
Hutly’s process of building Garden Suites and Laneway Homes is transparent, guiding our clients and interested home owners. The building process is divided into two major stages: documentation processing and construction.
Understanding and aligning your vision with construction and zoning bylaws is the first step. Afterwards permits and garden suite construction details are secured. From there, we fully manage every step of the construction process.

Research
Hutly’s architects start with researching your specific lot to understand any possible restrictions and maximum size of your Garden Suite.

Design
Next, we work with you to select one of our available models or realize your vision for your custom Garden Suite.

Build
After permits are secured, we start building your new Garden Home. Ask about our construction timeline guarantee!

Every Hutly project starts with carefully analyzing your property and researching what size of garden suite is possible to build based on current bylaws.
Unfortunately, not all properties are eligible for a garden suite, based on location, available space and city requirements.
Find out if your property qualifies today!
Knowing the maximum size and height for your new garden suite, we can now select one of proposed projects, or begin your custom design.
Timing at this stage is dependent on complexity of the design and layout requirements. Finishings and interior details can be decided on from the outset or at any stage prior to construction.
Besides our architectural drawings and floor plans, additional documents for full a package permit application to your city are often required.
These can include land survey, topographic drawings, arborist’s report and other reports. Our team can assist in obtaining everything necessary to proceed.
Last step of this stage is submitting your permit application, along with required documentation. With permit in hand, we are ready to build your garden suite!
While we work quickly to submit forms for approval within one week, but cannot guarantee how long your city will take to review and approve our package for construction.




Garden Suites, like your home, require running water, a drain system and an electrical line (typically with a separate meter). Rough-in (utility) connections are regulated by the Ontario Building Code and Electrical Safety Association.
Our licensed trades connect lines from your main house to your Garden Suite inside an excavated trench. All our work is inspected and approved according to the relevant codes and regulations.
One a solid foundation and structure are complete, every home’s exterior needs to be carefully finished to protect it from the elements.
At this stage, we finish the façade, install the windows and roof with gutters and downspouts to redirect rain water away from your suite. Hutly designers and craftspeople ensure that the exterior of our homes is completely sealed and boast stylish appeal.
Being fully fledged homes, Hutly’s Garden Suites have exactly the same utility connections as any other house built in Ontario by the Building Code. Before the walls are closed (with interior drywall), we install water and drain pipes, electrical wiring and heating system based on our mechanical drawings.
Each of these steps are completed by a specialized, licensed in Ontario crew and inspected by the appropriate regulators.
Once your suite’s walls are insulated and finished with drywall, our teams begin to install the interior materials, fully realizing your suite’s design vision.
These include flooring, doors, tiles, and other fixtures. At Hutly, we stand by our work and at this stage conduct a thorough inspection of your new suite along with you, carefully noting any imperfections or minor adjustments that may be required.
At Hutly, we love what we do and we stand by our work. If you have any questions about our process, click the button below!

